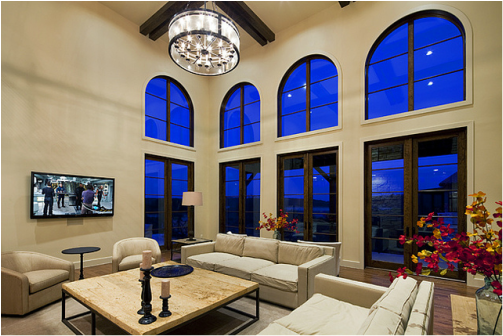
“The Cap-It-All Comprehensive Pre-Purchase Building Inspection Perth has been uniquely designed to ensure you are given as much relevant information as possible to empower you to make the best informed decision with regard to your property.”
What do we inspect in our Comprehensive Building Inspection Perth?
The Interior of the Property:
- Damp problems within wet areas
- Plumbing and electrical overview
- Doors and windows
- Joinery and cabinetry, including built-in cupboards and robes
- Previous evidence of termite/borer activity
- Ceilings
- Walls
- Floors
- Floor Coverings
- Ventilation
- Mould
- Possible asbestos
- Rising damp
- Penetrating damp
- Cornices
- Glass
- Smoke detectors
- Stairs
- Maintenance issues
- Items related to occupants’ health and safety
The Exterior of the Building:
- Meter box
- Residual Current Devices (RCDs) check
- Brick work
- Cladding/wall coverings
- Fascias
- Soffits
- External attached joinery
- Guttering and down pipes
- Hot water system (model, capacity, age)
- Doors
- Windows (frames and glass)
- Previous evidence of termite/borer activity
- Foundations (where visible)
- Maintenance issues
- Possible asbestos
- Mould
- Lintels
- Structural steel
- Balconies
- Items related to occupants’ health and safety
The Site Within 30m of the Main Residence:
- Retaining walls
- Planter boxes
- Paving
- Decking
- Patios
- Pergolas
- Fences
- Mail boxes
- Trees
- Evidence of previous termite/borer activity
- Maintenance issues
- Driveways
- Paths
- Drainage
- Steps
- Sheds
- Garages
- Carports
- Gates
- Possible asbestos
- Water features
- Garden beds
- Drainage fall to perimeter of building
- Items related to the occupants’ health and safety
The Sub-Floor Space (If Applicable):
- Mould
- Possible asbestos
- Historical timber deterioration
- Visible electrical wiring
- Ventilation
- Rising damp
- Penetrating damp
- Modifications to original structure
- Underside of flooring
- Base structure
- Previous evidence of termite/borer activity
- Structural steel
- Sleeper walls
- Stumps
- Supporting piers
- Plumbing fittings
- Drainage
- Access overview
- Encompassing walls
- Ant capping
- Maintenance issues
- Items related to the occupants’ health and safety
The Roof Exterior:
- Possible asbestos
- Roof coverings
- Flashings
- Hips
- Ridges
- Chimneys
- Sky lights
- Sagging
- Valleys
- Penetrations
- Dormer windows
- Gables
- Barge boards
- Maintenance issues
- Items relating to the occupants’ health and safety
The Roof Space:
- Insulation
- Ventilation
- Penetrating Damp
- Mould
- Previous evidence of termite/borer activity
- Roof covering
- Sarking
- Firewalls
- Visible electrical wiring
- Downlight installation
- Sagging
- Modifications to original structure
- Sky Lights
- Warping
- Historically deteriorated timbers
- Maintenance issues
- Items related to the occupants’ health and safety
The Cap-It-All Comprehensive Building Inspection is performed in compliance with Australian Standard 4349.1-2007. Comprehensive by name and nature, this inspection is designed to leave no stone unturned. Your property will be inspected, and reported on, section by section and room by room, with the inspector usually being at the property for 2-3 hours.
Structural defects, safety hazards and maintenance items are all reported on, and, as with all of our inspections, you will be contacted by telephone within 24-48 hours of receiving your report to ensure all your questions are answered and so that the inspector can offer you any further advice you may require.
