Clients of Cap-It-All Building Inspections Perth often ask if they still need to make progress payments if we have identified defects that require rectification during New Home Building Inspections.
(more…)
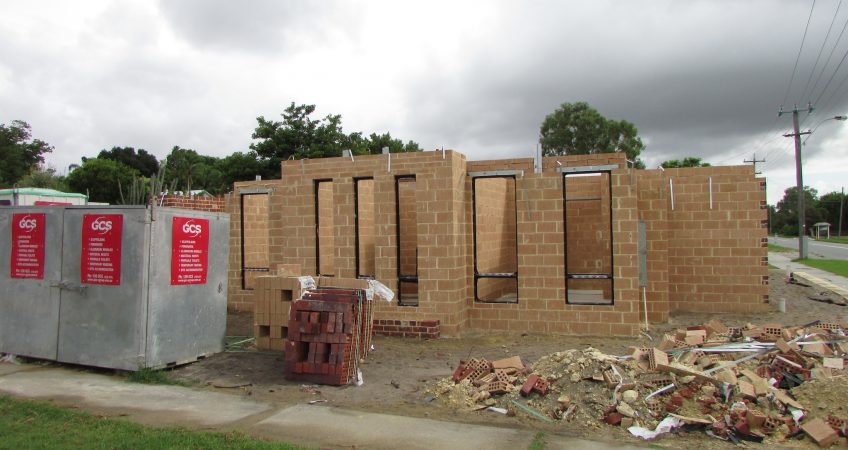

Clients of Cap-It-All Building Inspections Perth often ask if they still need to make progress payments if we have identified defects that require rectification during New Home Building Inspections.
(more…)
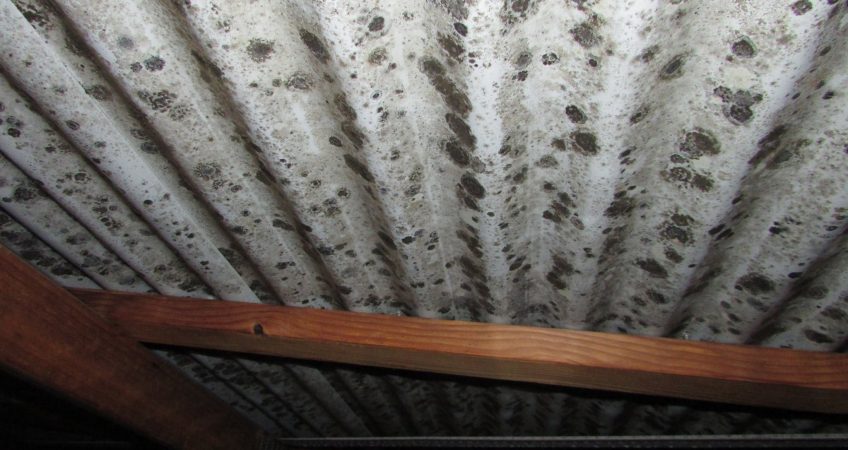
A big part of a Building Inspection Perth is identifying hazards to the occupants’ safety and health. Health and safety hazards come in many forms and can be adequately identified by a qualified and experienced building inspector.
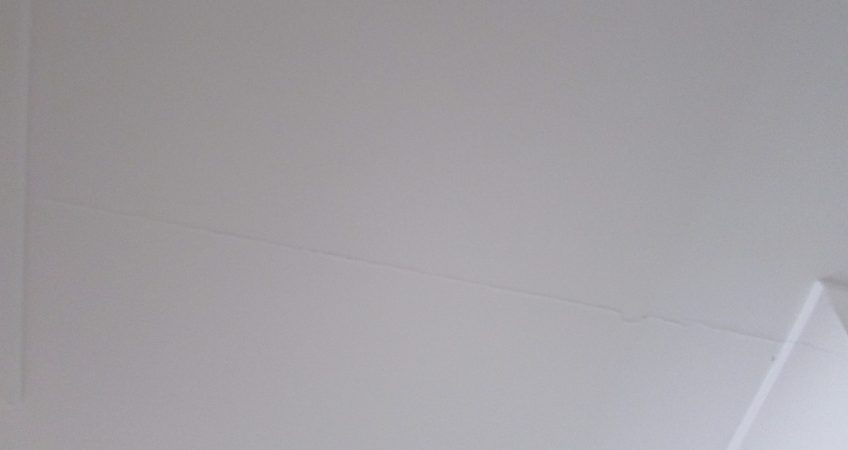
Minor straight cracking to ceilings can be common in properties new and old. (more…)

The time in which you have to organise your Building Inspection depends upon what is written within the offer and acceptance contract for the home you’ve purchased. (more…)
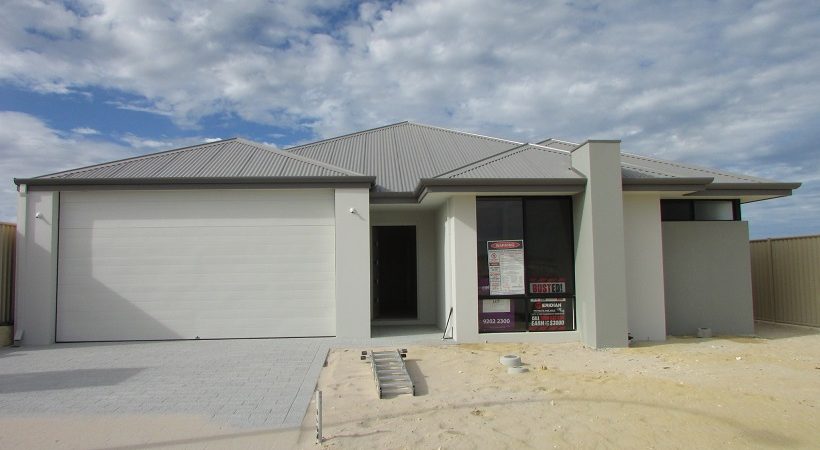
What is the difference between a Project Builder and a Custom Builder or Boutique Builder? Project Builders build a large volume of homes each year; popular project builders in WA include Dale Alcock, Aveling Homes, Ventura Homes and Plunkett Homes. Many of these building groups run under multiple names depending on the spec of the home, for example, Dale Alcock owns The ABN Group which has the likes of Homebuyers Centre catering to the first home builder market, Celebration Homes catering to medium-spec builds and Webb & Brown-Neaves catering to a higher specification. A custom builder will only build a limited amount of homes per year and may have a nucleus of only a few permanent staff running the business.
Below we look at the pros and cons of engaging a project builder vs a custom builder: (more…)
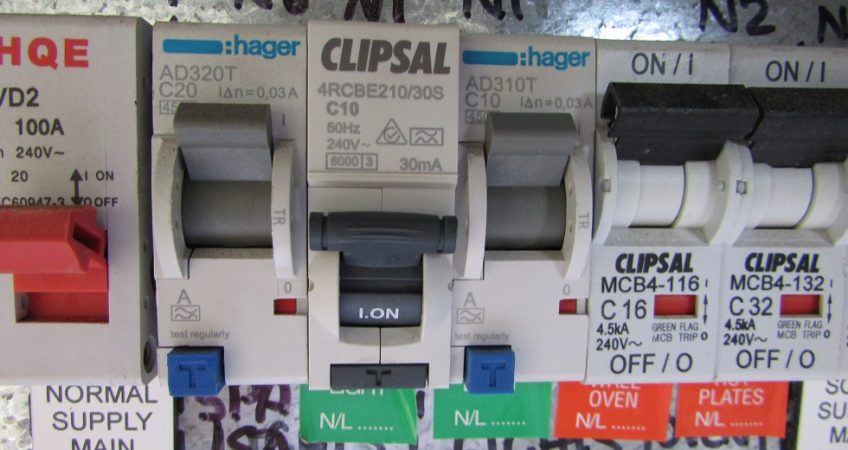
As part of all Comprehensive and Structural Building Inspections, our inspectors identify the presence of RCDs to the power and lighting circuits as per legislation.
It is important that correctly operating RCDs are present to your home, as they can save occupants from electrocution. It is the seller or owner’s responsibility to ensure a home is sold or leased with RCDs to power and lighting circuits.
Recently Cap-It-All Building Inspections have identified several recalled “Hager” brand RCD products in suburbs around Perth, ranging from Tapping to Gooseberry Hill.
Page 3 of Energy Bulletin 62 from the Department of Commerce explains the recall of the RCD product.
Recalled Hager RCD products can be registered and the manufacturer will assist in arranging replacement of the product.
Not all Building Inspectors, or licensed electricians for that matter, are familiar with products that are on recall. Keeping up to date with industry alerts is just one of the way Cap-It-All Building Inspections provide our clients with more value.
Arrange your Building Inspection through Cap-It-All Building Inspections Perth today.
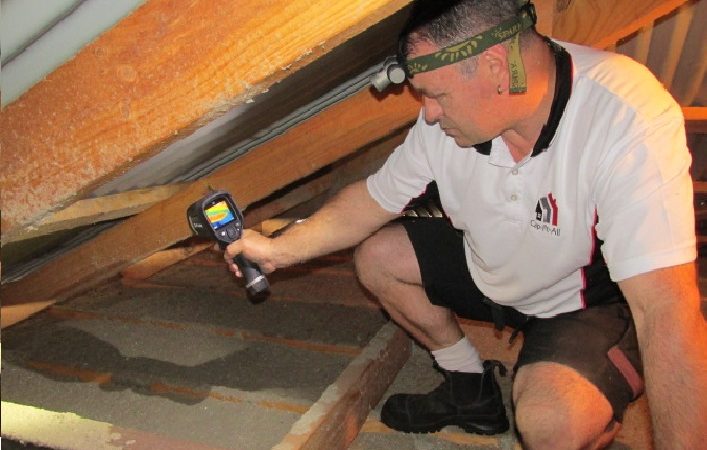
When asked how long it will take to undertake a Building and Pest Inspection by real estate agents whilst
arranging access to properties, our reply of 3+ hours (for our Comprehensive Building and Pest Inspection) is usually met with shock. Real estate agents often tell us that “usually these inspections only take 15 minutes to
1 hour”. Below we discuss how long our inspectors take to conduct inspections and why.
Comprehensive Building and Timber Pest/Termite Inspection
Our inspectors will be on site for approximately 3-4 hours with this type of inspection depending on the age and size of the property. The inspector will be assessing all major & minor defects, safety hazards and other
important information related to the site, exterior, sub floor, interior, roof loft space and roof exterior of the
property. At Cap-It-All Building Inspections Perth we firmly believe in doing the job right the first time, rather than trying to save time and missing what could be important information for our clients.
Structural Building and Timber Pest/Termite Inspection
Usually the inspector will be on site for approximately 1.5 hours with this type of inspection. This inspection is less thorough than Comprehensive Building and Timber Pest/Termite Inspection, as during this Building
Inspection we are only identifying major defects to primary structural elements of the property. The inspector does not report on issues within the site (i.e fencing, retaining walls etc) or roof covering with this type of
inspection.
New Home Building Inspections
Inspections at stages such as Plate Height and Roof Framework usually take 1 hour – 2.5 hours depending on the size of the property. During our Practical Completion Inspection, the inspector is usually on site for 3 hours – 5 hours depending on the size of the property. As above, Cap-It-All Building Inspections Perth believe spending a little extra time to conduct a thorough inspection will save any issues being overlooked, causing unnecessary stress to our clients.
It has been made clear to us by real estate agents on numerous occasions that there are many Building
Inspectors operating in Perth spending less than 1 hour on site (in some cases as little as 10 minutes), which we feel is insufficient to be able to thoroughly assess all aspects of the property as outlined in AS4349.1-2007.
Although Building Inspectors are governed by this Australian Standard, it is important to understand that Building Inspectors require no form of qualifications or minimum level of experience here in WA so it is best to undertake research on an inspector’s level of relevant experience and qualifications, as well as reading reviews from real customers prior to engaging an inspector.
At Cap-It-All Building Inspections Perth we believe it is essential that all of your potential home by thoroughly
inspected to ensure that you move into a safe and structurally sound home.

The efficient use of passive home design and renewable resources contributes to the reduction of forms of
energy such as electricity and gas produced and consumed, resulting in less greenhouse gas emissions, and for homeowners means a more comfortable home at a cheaper price (lower gas and electricity bills). In a hot
climate such as WA, a large aim is to reduce or eliminate the need for mechanical cooling and heating
(air conditioning).
This is why the National Construction Code sets out a minimum standard of six stars in relation to energy
efficiency when any new home is built in WA. You may have noticed one of the charges from your Builder was for an energy efficiency assessment or compliance certificate; this must be submitted along with plans to form part of your Building Approval.
Below we look at some of the considerations for the design of your new home that will affect its
energy efficiency:
Orientation
Orientation is which way a home faces or is positioned in relation to seasonal variations in the sun’s path, as well as prevailing wind patterns. Good orientation can increase the energy efficiency of your home, making it cheaper to run and more comfortable to live in. Orientation should be used to position the living areas of the house to take advantage of winter sun and cooling summer breezes. Shading such as eaves, walls and plants should be taken into consideration when choosing the optimum orientation as shading can assist to reduce unwanted heat entering the building through windows.
Sealing your home
Sealing your home against air leaks is one of the simplest and cheapest ways to retain heat in winter and retain cool air when air conditioners are used. Air can leak through cracks and openings between stationary house components such as around door and window frames, exhaust fan ducts, recessed downlights, fireplaces, gaps in or around ceiling insulation and through poor design or omission of air locks.
Insulation
Insulation acts as a barrier to heat flow and is essential for keeping your home cool in summer and warm in
winter. A well-insulated home provides comfort year-round and can cut heating and cooling bills by up to 50%. Many insulating products exist in the WA construction industry, with all homes usually opting for
ceiling insulation, and many homes having cavity wall insulation or roof insulation products installed.
It should be noted that insulation must be correctly installed to perform as intended. At Cap-It-All Building
Inspections Perth, we often undertake inspections at Practical Completion and identify incorrectly installed
insulation.
Glazing
Natural light, fresh air and views of oceans, rivers of hills can be achieved by including glazed windows and doors in the design of your new home. Glazing however is a major source of unwanted heat gain in summer and heat loss in winter. Up to 40% of a home’s heating energy can be lost and up to 87% of its heat gained through glazing. By selecting the right glazing for a property’s orientation and climate and considering the location and size of window openings in the design of a home will assist in alleviating these heat gains and losses, leaving you with a more comfortable home.
In addition to the above there are a range of further considerations, such as designing for climate, building
products used including type and colour of products and the use of energy-efficient appliances inside the home. A home owner should be well-educated in what they are required to do to maximise the comfort of their home, such as opening windows to utilise the breeze and open and close blinds and curtains to let in or keep out the sun at certain times of the day.
At Cap-It-All building inspections we can assist in providing energy efficiency assessments WA. Get in touch today.
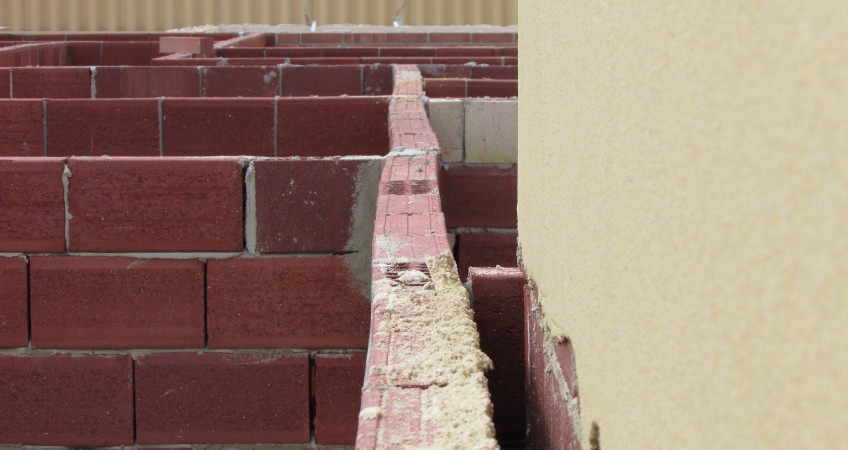
If you’re considering engaging an independent inspector to ensure your new home is built to a high quality and in accordance with all Building Codes and Australian Standards, one of your next questions will be how many
inspections do I need and at what stages?
At Cap-It-All Building Inspections Perth, we inspect at the following stages:
Plate Height
At this stage brickwork will have been completed and the inspector will report on all areas of non-compliance to date, including assessment of flashings and weepholes, lintels, roof straps, wall ties, mullions/columns and
internal dimensions.
Roof Framework
Approximately 1-2 weeks after plate height is reached, the roof framework is usually complete. At this stage the inspector will report on all areas of non-compliance, undertaking an assessment of ceiling joists, beams, struts, rafters, underpurlins and ridge boards.
Practical Completion
Once your home is practically complete, the inspector will attend site with yourself and your supervisor to report on outstanding areas of non-compliance. Many of this non-compliant work is related to aesthetic finishes.
Why inspect at all stages instead of just at practical completion? At the previous stages the inspector can see in areas that are covered up by the time practical completion has been reached. Areas of non-compliance such as the depth of roof straps is visible at plate height, but more difficult to see at later stages.
In addition to this, the inspector can ensure areas of non-compliance identified previously have been rectified properly by the Builder when undertaking the next inspection, so you’re left with the peace of mind of knowing your new home has been built right.
For further information on Cap-It-All Building Inspections Perth’s New Home Building Inspections package, which works out to be just $500 per inspection (for a single-storey home), please feel free to contact our team on
(08) 9405 8710 or enquiries@cap-it-allbuildinginspections.com.au.
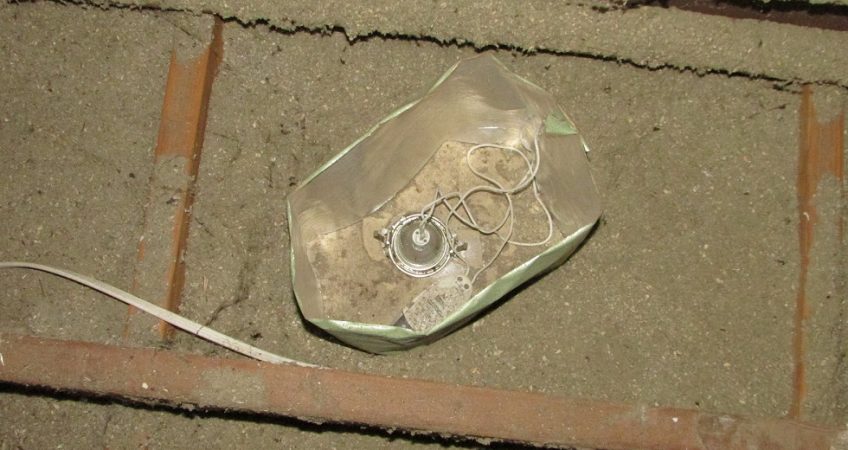
In this blog we look at some of the reasons why you should consider changing your halogen downlights to LED lighting.
Safety
When combustible materials such as insulation come into direct contact with halogen downlights, your home is at risk to the threat of fire as further explained under technical information. During Pre-Purchase Building
Inspections, Cap-It-All Building Inspections often uncover insufficient clearance of downlights to combustible materials as a safety hazard within our building reports. One solution to this is to install covers, but this can be costly and guards can be difficult to source. Converting the downlights to LED lighting may be a more
cost-effective option, and LED lighting produces a significantly lower amount of heat, highly reducing any risk of fire.
Energy/Cost Savings
LED lighting is more energy efficient and cost-effective than halogen downlights which is resulting in it becoming more popular in new home building. Converting from halogen to LED is popular in established homes due to the energy and cost savings that can be made. There are a variety of online calculators that can help you estimate the saving you’ll make using LED light bulbs over older halogen globes, and how soon you can have the cost of converting repaid. In addition to saving money, you’ll be reducing your carbon emissions by utilising more energy efficient lighting.
Extended Life/Less Maintenance
LEDs don’t “burn out” or fail, they merely dim over time. Quality LEDs have an expected lifespan of approximately 15,000 hours or even longer, depending on the quality of the lamp or fixture. LED light bulbs can be slightly more expensive to purchase, however they are known to typically last approximately 5-10 times longer than a halogen downlight whilst consuming considerably less energy. This means less time spent buying and changing bulbs.
Cap-It-All Building Inspections Perth can offer advice on safety related building issues such as downlight
compliance, and refer you to an expert electrician to assist in converting your lighting if this is the right move for you.
Contact Cap-It-All today on (08) 9405 8710 or visit our website to talk to one of our team members about what our building inspections can do for you.
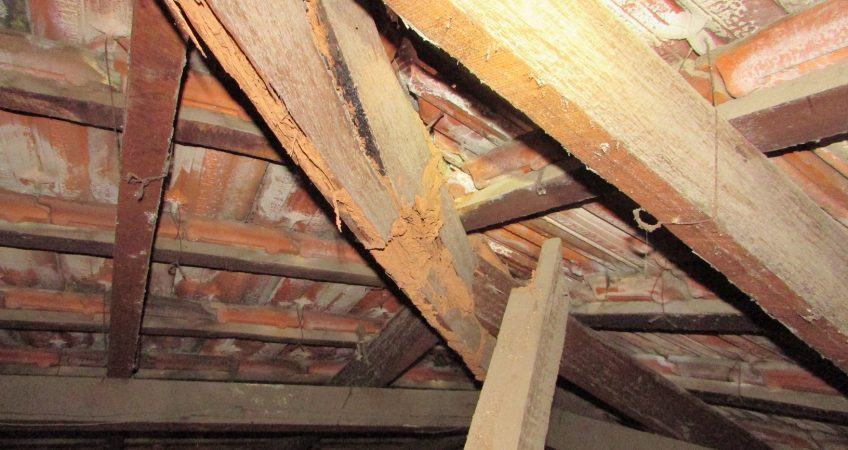
In the past few weeks Cap-It-All have identified termite damage to roof spaces in multiple properties. Termites can cause a large amount of damage, which can put occupants’ safety at risk.
Some considerations include:
Sagging ceilings
Ceiling joists that have been eaten away by timbers will no longer support the ceiling. Ceilings can then in turn collapse, injuring occupants below.
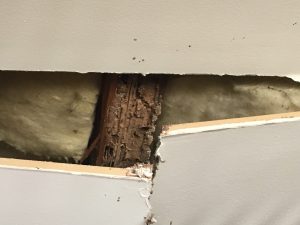
Roof covering
Similarly, roof timbers that have been eaten away by termites will no longer support the roof covering, particularly a heavy, tiled roof. It is important that the roof covering is not walked upon if termite damage is evident within the roof loft space as collapse of the roof covering may occur.
Visibility of all damaged timbers
A full, comprehensive inspection should be undertaken to identify all termite-affected timbers. Some damage may not be visually evident as they may be concealed behind air con ducting, insulation or wall coverings. An
invasive inspection may be necessary to confirm the extent of the damage caused by the termites.
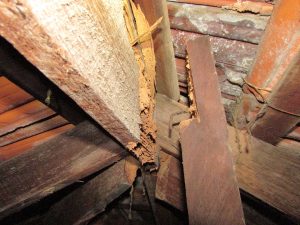
If you’re concerned about termites and termite damage within the home you own or are purchasing, have an
expert from Cap-It-All Building Inspections undertake a full assessment to ascertain the extent of the damage, whether the property is salvageable, the potential costs to rectify and what steps should be taken to ensure
further damage is avoided.
This article was written by Charlotte Flatt of Cap-It-All Building Inspections Perth.
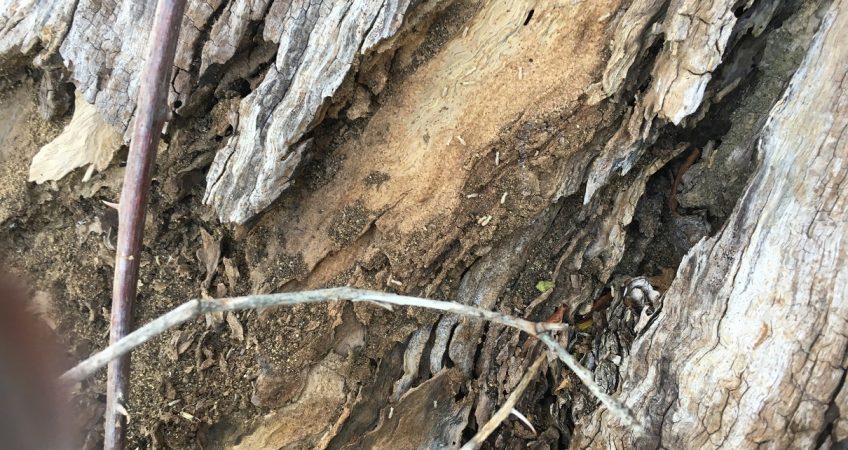
The below video shows our inspector Mark showcasing how he probes timbers using a knife to find live termites within.
Why do I need a Pre-Purchase Timber Pest Inspection
A Timber Pest Inspection, Termite Inspection or White Ant Inspection, is essential in WA prior to purchasing a property. Termites are rife throughout the Perth metropolitan area, and an expert can identify the signs that there may be a nest located to or near your property.
What should I do if Cap-It-All Building Inspections Perth identify live termites to the property I’m purchasing?
Depending upon the sales contract you’ve signed, the seller is often liable to eradicate the termites, and in cases rectify the damage caused by the termites. Cap-It-All Building Inspections will offer a telephone consultation
after issuing your report to give further advice and answer any questions.
Cap-It-All Building Inspections Perth carry out Timber Pest Inspections, which include inspection for
termites/white ants, borers and fungal decay in compliance with Australian Standard 4349.3-2010.
Have the peace of mind to know they property you are purchasing is free of termites and damage.
Cap-It-All offer great prices on these inspections when Timber Pest Inspections are bundled with a Building
Inspection. Contact us now to book.
This article was written by Charlotte Flatt of Cap-It-All Building Inspections Perth.